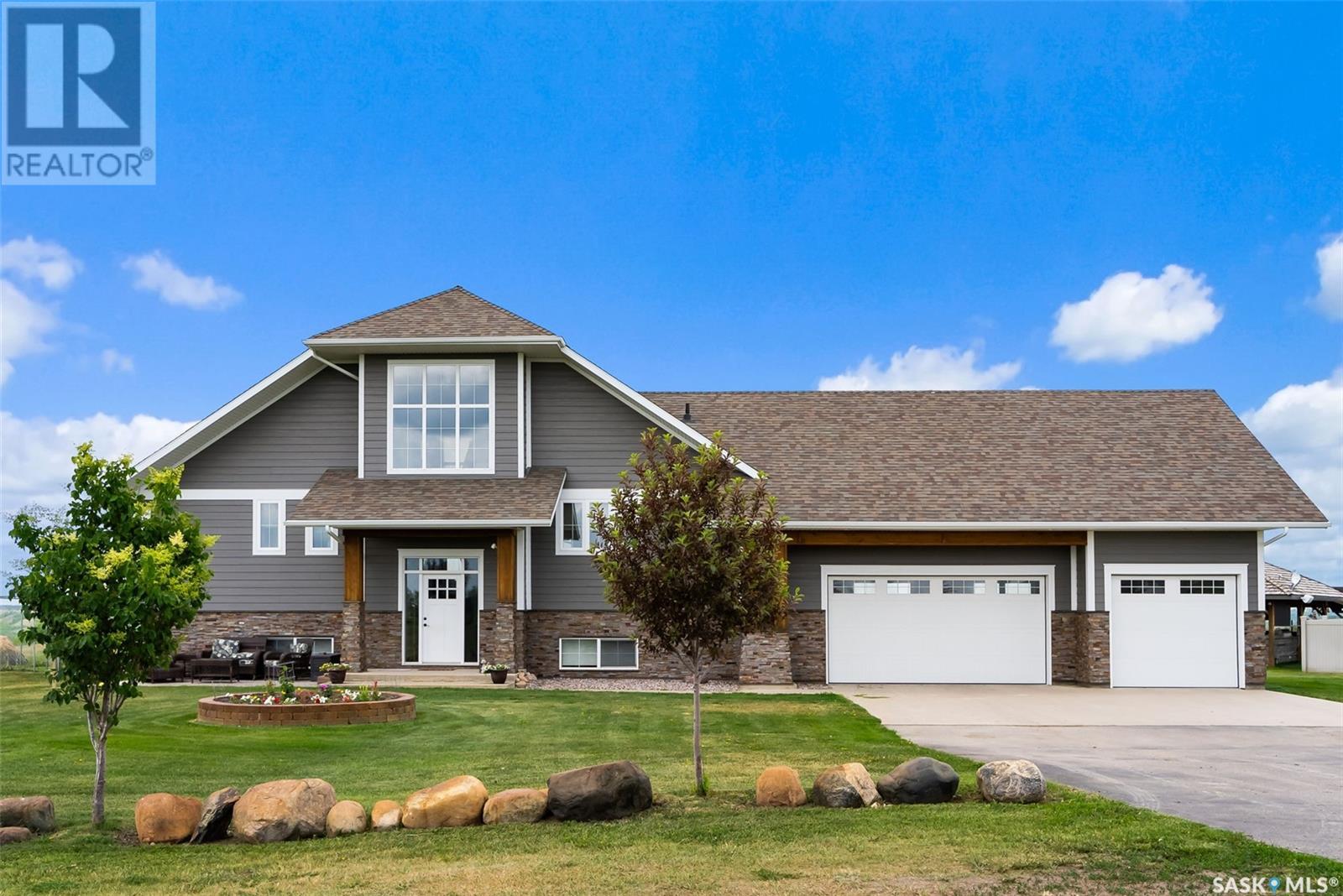2 Valley Ridge ROAD, Longlaketon Rm No. 219, Saskatchewan, S0G4L0
$1,199,900
Welcome to 2 Valley Ridge Roadâan exceptional 5.69-acre property offering a luxury acreage lifestyle just 30 minutes from the city. This 1,766 sq. ft. modified bi-level, serviced with public water, sits atop the valley with stunning views of Long Lake. Every detail has been thoughtfully designed, with no upgrade overlooked. Step inside to a bright living room with floor-to-ceiling windows framing the lake. The open-concept main floor seamlessly connects the living room, chefâs kitchen, dining area, and primary suite. The primary bedroom includes deck access to capture iconic Saskatchewan sunsets, along with a spa-inspired en-suite featuring a tiled walk-in shower, jet tub, heated floors, walk-in closet, and double-sided fireplace. The kitchen boasts ceiling-height cabinetry, quartz countertops, a full appliance package, and a walk-in pantry. A mudroom with a walk-in closet, 2-piece bath, and access to the heated triple-car garage adds convenience. Upstairs, a loft with custom built-ins offers a private office and incredible valley views. Donât miss the screened-in hot tub area with a jacuzzi and BBQ hookup. The basement offers two spacious bedrooms, a recreation area ideal for entertainment or fitness, a 4-piece bath, and a utility room. Quality construction includes 50-year shingles, triple-pane windows, engineered wood siding, piles, 3-foot soffits, a 200-amp panel, and a 300-gallon pressurized water reserve. The furnace, A/C, and HRV are all new (2025). Outdoors, enjoy a 30x40 heated, spray-foamed shop, an 18x32 heated in-ground pool, an outdoor pool bathroom, guest house, nine RV hookups, and a fully equipped outdoor kitchen with gas BBQ, side burners, mini-fridge, stone bar seating, outdoor TV, and stereo system. Landscaped grounds feature a growing shelter belt, pear and apple trees, and Saskatoon berry bushes. For a full list of upgrades, inclusions, and full photo album; contact your real estate professional. (id:24240)

Kelsey Smith

Kelsey Smith Is Regina’s Choice
Choosing the right Realtor® is key to ensure a positive and successful real estate transaction. Kelsey Smith promises to deliver the education and time necessary to buy or sell your Regina home. Call 1-306-552-7047 and rest easy knowing you have made the right choice.

